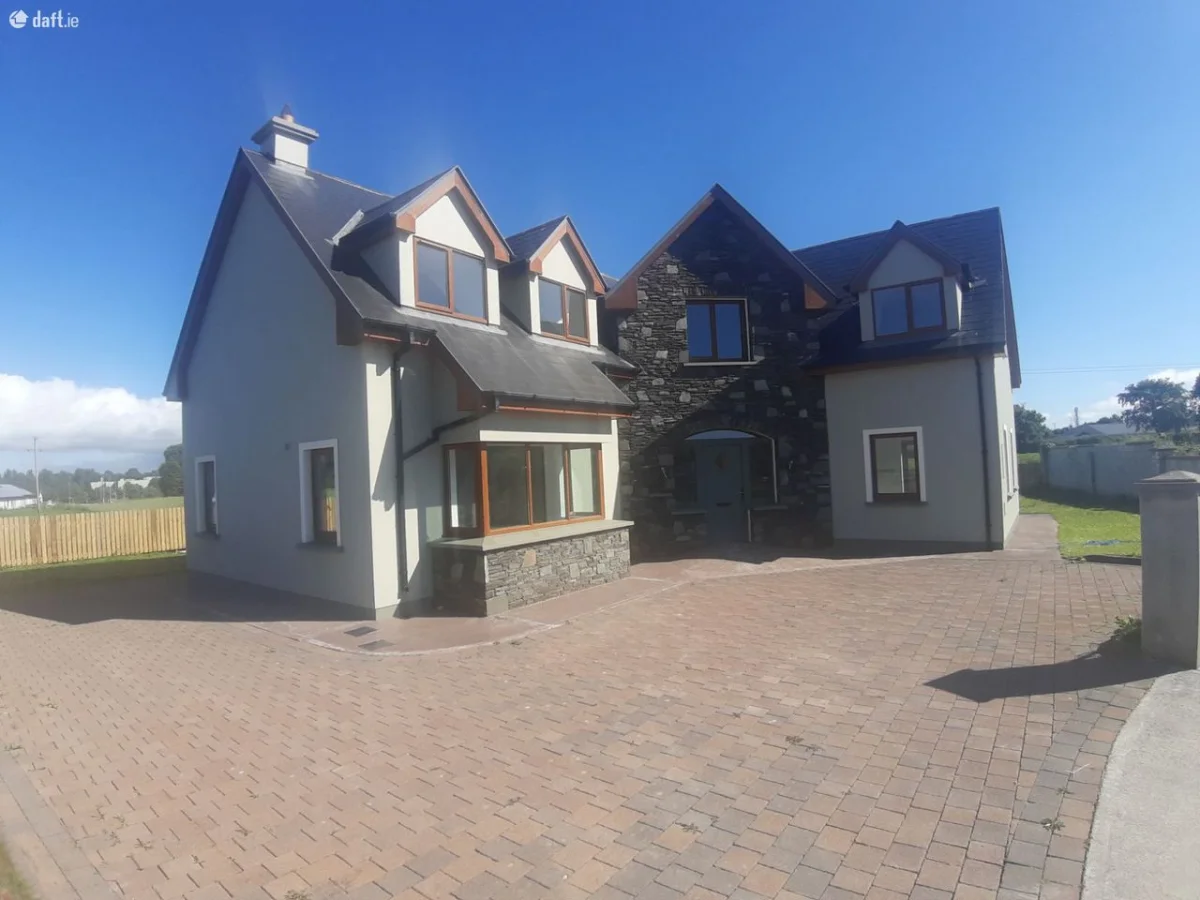7 Carraig Dn,
Ballymacprior,
Killorglin, Co. Kerry
NEW TO MARKET House No. 4 Carraig Dun, Ballymacprior, Killorglin, Co. Kerry A3 Rating with air to water heating and heat recovery ventilation.
Excellent opportunity to purchase a spacious 271m2 (2917 sq.ft) detached 5Bed (2Ensuite) in a most sought after area close to Killorglin Town. The property is situated in a quiet cul de sac of 7 houses. The house is within walking distance of Killorglin Town with 2 excellent Secondary Schools, 3 National Schools in the Killorglin Parish and all...
NEW TO MARKET House No. 4 Carraig Dun, Ballymacprior, Killorglin, Co. Kerry A3 Rating with air to water heating and heat recovery ventilation.
Excellent opportunity to purchase a spacious 271m2 (2917 sq.ft) detached 5Bed (2Ensuite) in a most sought after area close to Killorglin Town. The property is situated in a quiet cul de sac of 7 houses. The house is within walking distance of Killorglin Town with 2 excellent Secondary Schools, 3 National Schools in the Killorglin Parish and all local amenities such as Supervalu, Euro Spar, Aldi, Bars Restaurants, Caf's.
The house is currently being sold as a builders finish with stone front and tarmac driveway, concrete floors, excellent electrical specification, air to water heating, painted internally and externally.
The property is very well located in the heart of the Reeks District. Convenient to Killarney approx. 20minutes, Tralee approx. 30minutues, and Kerry Airport.
The property is within easy reach of Rossbeigh Blue Flag Beach, Caragh Lake, Cromane, Dooks Beaches. Ideally suited as a family home.
Accommodation:
Ground Floor: Large Feature Entrance Hallway, Sitting Room, Large Kitchen/Dining Room, Bedroom, Toilet/Shower, Utility, Lounge.
First Floor: Spacious Landing, 4Bedrooms (2 Ensuite), Bathroom, Hot-Press.
Internal finishes
- 3500.00 allowed for a white painted stairs
- 150mm Half splayed/Shaker skirting (Painted)
- 90mm Half splayed/Shaker architrave (Painted)
- White painted finish for internal walls and ceilings
- Shannon moulded 4 panel smooth door provided - handles and hinges - Satin nickel
- Heating system - Heatpump - Aluminium radiators
- Heat Recovery Ventilation system
- Bathroom ware supplied and fitted
- Provisionally BER -
- Pre cast concrete floors
External finishes
- External painting
- lawns completed
- Footpaths
- Tarmacadam finish to driveway
- Bespoke railing finish to cap off boundary walls
Features:
Spacious 5 bed detached house c. 2917 sq.ft
PVC Double glazed windows
Tarmac driveway
Walking distance to Killorglin Town
Precast Concrete floors
Stone fronted
In cul de sac of 7 Houses
Garden in Lawn
Air to water heating and heat recovery ventilation
Bathroom ware supplied and fitted
Joint selling agent with Ken O'Sullivan & Co. 69 New Street, Killarney, Co. Kerry
About Killorglin
Killorglin occupies a scenic position overlooking the River Laune and backed by the dramatic slope of McGillycuddy Reeks. It is situated at the beginning of the World-famous Ring of Kerry, part of the Wild Atlantic Way. Killorglin is the gateway to the Reeks District.
Killorglin is an attractive place to live, work, and do business. It has good transport links, a vibrant community, social life and great cultural heritage.
Killorglin is home to a variety of business across a range of sectors including Aqua Design, Astellas, Fexco, RDI Hub, Temler and Tweak.
DISCLAIMER:
Jim Burns & Co. Ltd for themselves and for the vendors or lessors of the property whose agents they are, give notice that:
(i) The particulars are set out as a general outline for the guidance of intending purchasers or lessees, and do not constitute part of, an offer or contract.
(ii) All descriptions, dimensions, references to condition and necessary permissions for use and occupation, and other details are given in good faith and are believed to be correct, but any intending purchasers or tenants should not rely on them as statements or representations of fact but must satisfy themselves by inspection or otherwise as to the correctness of each of them.
(iii) No person in the employment of Jim Burns & Co. Ltd has any authority to make or give representation or warranty whatever in relation to this property.
Get in touch
about this property
Mortgage
Calculator
Disclaimer: These calculations are estimates for illustrative purposes only. This calculator excludes government schemes such as the First Time Buyer Scheme, stamp duty, legal fees, and other associated costs. Actual mortgage terms may vary based on your financial circumstances and lender requirements. We strongly advise you to get in touch with us for detailed information and professional mortgage advice tailored to your specific situation.




