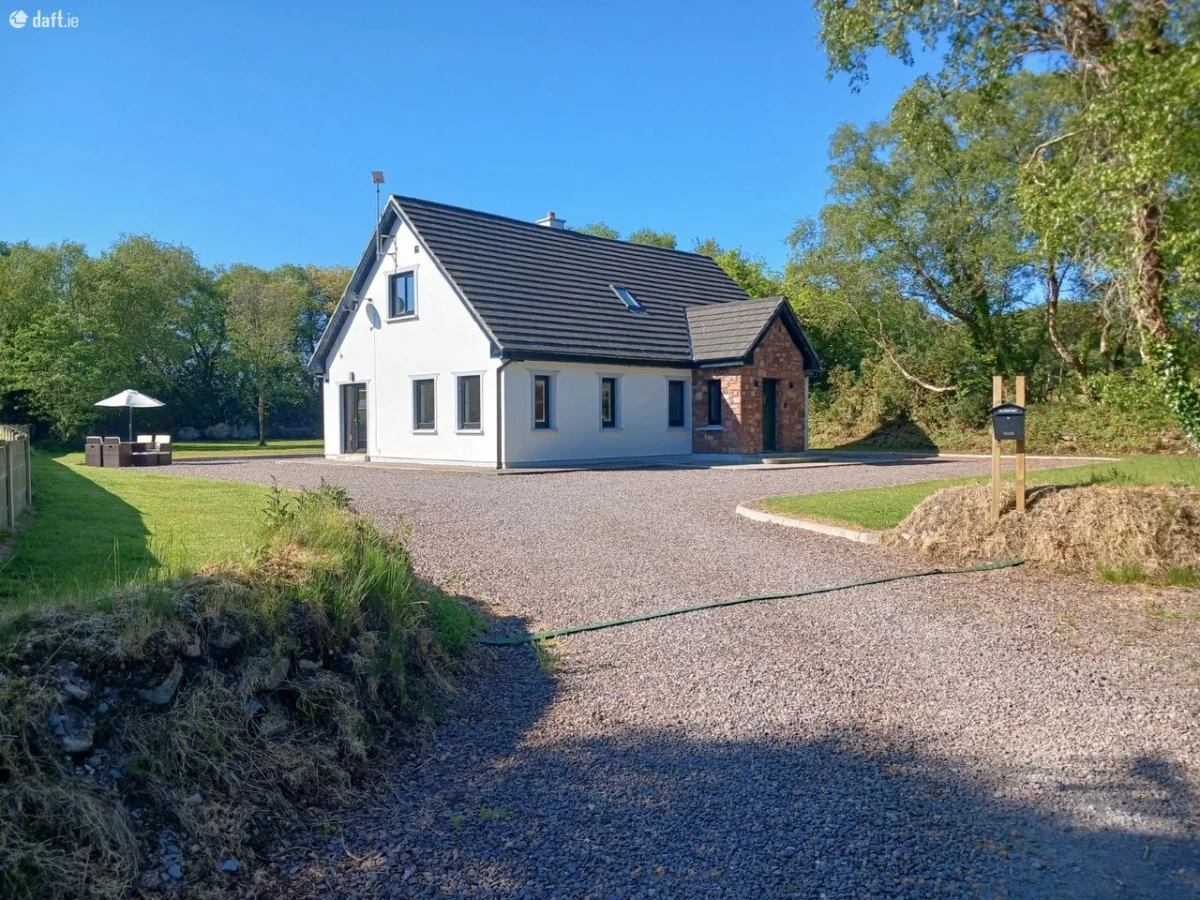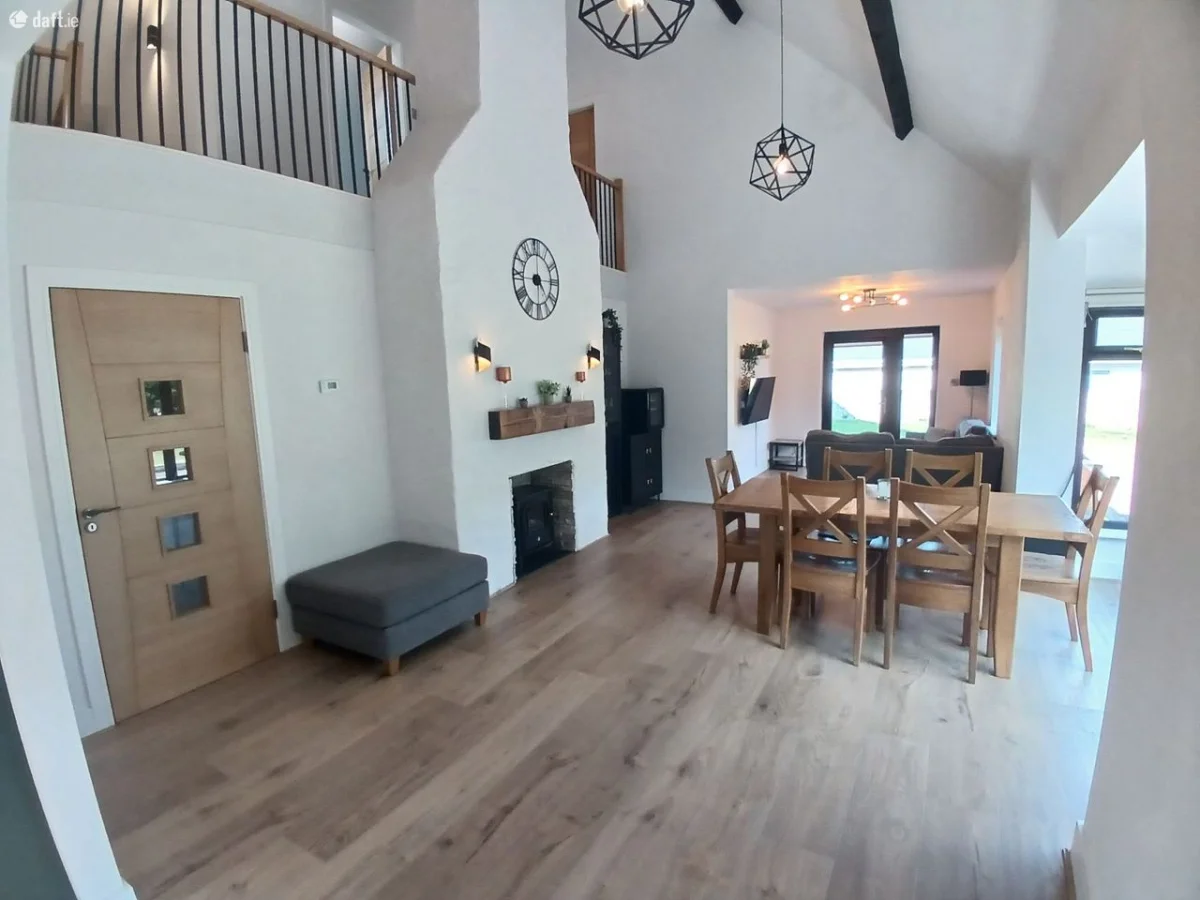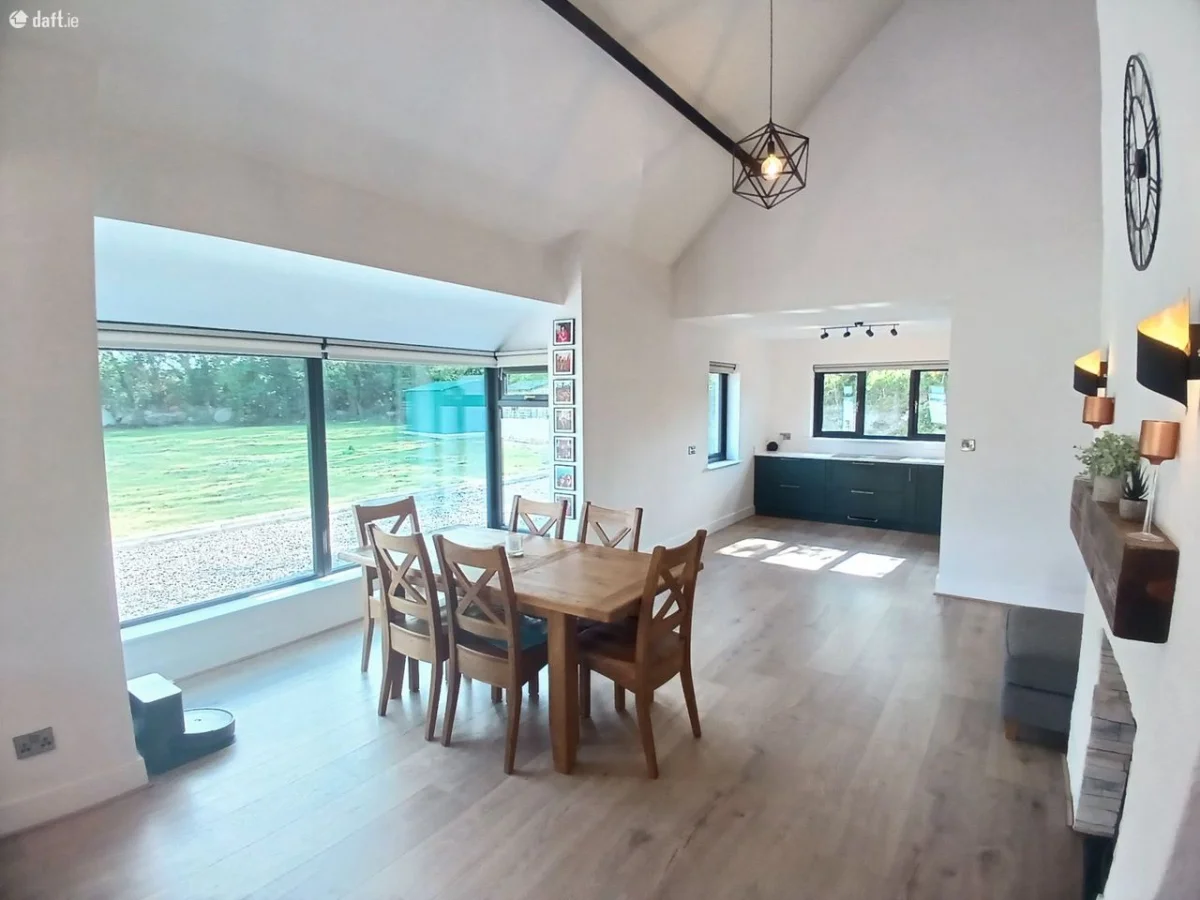Glencuttane Lower,
Beaufort,
Killarney, Co. Kerry
Jim Burns Town & Country Auctioneers are delighted to bring to market Glencuttane Lower, Beaufort, Co. Kerry V93 T802.
Viewing strictly by appointment
Fantastic opportunity to purchase a recently built A2 rated house. This 3/4 Bed house in situated in a quiet country setting on a c. 0.5acre site.
The property is built to high standard with Air to Water heating, Tripple glazed windows, walls pumped, attic spray foam and floor insulation.
Finished to an exceptional standard with fitted Kitchen with quartz worktop, built in appliances, good quality flooring and tiling throughout, under floor heating downstairs, radiators upstairs, 18 PV solar...
Jim Burns Town & Country Auctioneers are delighted to bring to market Glencuttane Lower, Beaufort, Co. Kerry V93 T802.
Viewing strictly by appointment
Fantastic opportunity to purchase a recently built A2 rated house. This 3/4 Bed house in situated in a quiet country setting on a c. 0.5acre site.
The property is built to high standard with Air to Water heating, Tripple glazed windows, walls pumped, attic spray foam and floor insulation.
Finished to an exceptional standard with fitted Kitchen with quartz worktop, built in appliances, good quality flooring and tiling throughout, under floor heating downstairs, radiators upstairs, 18 PV solar panels with 2 x 5 kwh batteries, electric smart blinds to name just a few.
The rear of the house is south facing which fills the house with excellent light. The residence has Contempary design with spacious open plan Kitchen/Dining/Living area with high ceiling with mezzanine area.
There are 2 bedrooms on ground floor and 2 bedrooms on the first floor.
The house is well located convenient to Killorglin c. 6km, Kerry Airport c. 28km, Killarney c. 26km and Tralee c. 31km.
Ideally suited for a variety of buyers such as first-time buyer, family home, holiday home or those looking to enjoy the easy living style Kerry has to offer.
Situated in the heart of the Reeks District suited for the outdoor enthusiast with Beaufort and Maine Valley Golf Clubs, The Kerry Way walking path, McGillycuddy Reeks in the backdrop for hiking.
Lough acoose for fishing and kayaking and within easy reach of the Gap of Dunloe, Rossbeigh Blue Flag Beach.
Accommodation: Entrance Hall, Open Plan Kitchen/Dining/Living Room, 3/4 Bedroom (1Ensuite), Bathroom, Toilet/Shower.
About Killorglin
Killorglin occupies a scenic position overlooking the River Laune and backed by the dramatic slope of McGillycuddy Reeks. It is situated at the beginning of the World famous Ring of Kerry, part of the Wild Atlantic Way. Killorglin is the gateway to the Reeks District.
Killorglin is an attractive place to live, work, and do business. It has good transport links, a vibrant community, social life and great cultural heritage.
Killorglin is home to a variety of business across a range of sectors including Aqua Design, Astellas, Fexco, RDI Hub, Temler and Tweak.
Room Details:
Entrance Hall: 5.6 x 2.03
Spacious hall with high quality Kronoswiss laminate flooring, 4 electrical sockets, feature staircase white oak, black metal banister.
Corridor: 2.9 x 1.1
With high quality Kronoswiss laminate flooring,2 electrical sockets.
Bedroom 1: 5 x 3.96
With high quality Kronoswiss laminate flooring, double bedroom, triple built in wardrobes, 9 electrical sockets, TV point, jack and jill ensuite.
Bathroom: 2.78 x 2.8
With WC, WHB, Shower, high quality sanitary ware, feature floating vanity unit, high quality tiled flooring and surround, under floor heating.
Utility/Office/Bedroom 4: 2.829 x 2.78
With 7 electrical socks and TV point, currently used as utility room, plumbed for washing machine, high quality Kronoswiss laminate flooring.
Kitchen/Dining Room: South Facing Open plan
Kitchen: 2.829 x 5
With built in eye and ground level presses, quartz worktop (calacatta Gold), pantry cupboard, integrated Normande dishwasher, bin, Elica integrated Nikolatesla Switch induction hob, Neff Oven and combi oven, QM press, insta boil 4 and 1 mixer tap (filtered water), Samsung fridge freezer, chrome sockets throughout, high quality Kronoswiss laminate flooring.
Dining/Living Room: 3.82 x 5.98 and 2.804 x 3.13 and Bay window: 3.159 x 1.041
With high ceiling, feature timber beams, walled lighting, 12 electrical sockets, door with glass panels, feature fireplace with sleeper, high quality Kronoswiss laminate flooring.
First Floor
Landing area: 1.22 x 5.97
With high quality Kronoswizz laminate flooring, mezzanine area, access to attic, overlooking living area
Toilet/Shower: 1.8 x 2.817
With WC, WHB, Shower, Velux window, high quality sanitary ware, high quality tiled flooring, walls and surround. Floating vanity unit.
Bedroom 2: 5.9 x 2.8 Double bedroom
With high quality Kronoswizz laminate flooring, 8 electrical sockets, eaves storage.
Bedroom 3: 5.94 x 2.9 (Double Bedroom)
With high quality Kronoswiss laminate flooring, chrome sockets, TV point, double bedroom
Walk in wardrobe spacious, high quality Kronoswiss laminate flooring
Outside: Shed 10 x 12
With concrete base, steel shed
Timber Shed
With electrical power point.
Features:
Air to water heating
Under floor heating ground floor, Aluminum radiators upstairs
Walls pumped insulation
Attic spray insulation
Senator A Rated triple glazed windows
Chrome electrical sockets throughout
South facing back garden
Garden levelled and lawned
Gravel driveway
Feature oak Deanta doors throughout
Quiet country setting
A2 Rating
18 x Jinko 435 W PV Solar panels (7.83 kwp)
2 x (5kwh) Dyness Batteries
Positive input ventilation (PIV)
Mechanical Extract Ventilation (MEV)
Mitsubishi ecodan A2w heat pump with MELCloud connectivity
UFH downstairs and radiators upstairs
Kronoswiss Origin with Aquastop Q7 (Dune)
Quartz worktops in Calacatta Gold (DTOPS)
5 kwh Solis hybrid inverter
Magnificent contemporary design house
Electric smart roller blinds (Neutral shade)
DISCLAIMER:
Jim Burns & Co. Ltd for themselves and for the vendors or lessors of the property whose agents they are, give notice that:
(i) The particulars are set out as a general outline for the guidance of intending purchasers or lessees, and do not constitute part of, an offer or contract.
(ii) All descriptions, dimensions, references to condition and necessary permissions for use and occupation, and other details are given in good faith and are believed to be correct, but any intending purchasers or tenants should not rely on them as statements or representations of fact but must satisfy themselves by inspection or otherwise as to the correctness of each of them.
(iii) No person in the employment of Jim Burns & Co. Ltd has any authority to make or give representation or warranty whatever in relation to this property.
Get in touch
about this property
Mortgage
Calculator
Disclaimer: These calculations are estimates for illustrative purposes only. This calculator excludes government schemes such as the First Time Buyer Scheme, stamp duty, legal fees, and other associated costs. Actual mortgage terms may vary based on your financial circumstances and lender requirements. We strongly advise you to get in touch with us for detailed information and professional mortgage advice tailored to your specific situation.







































